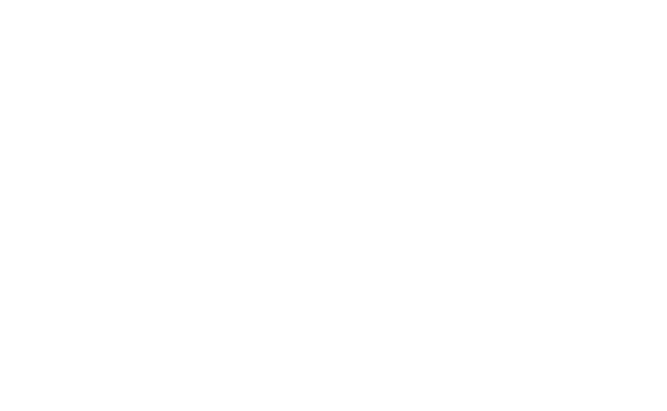

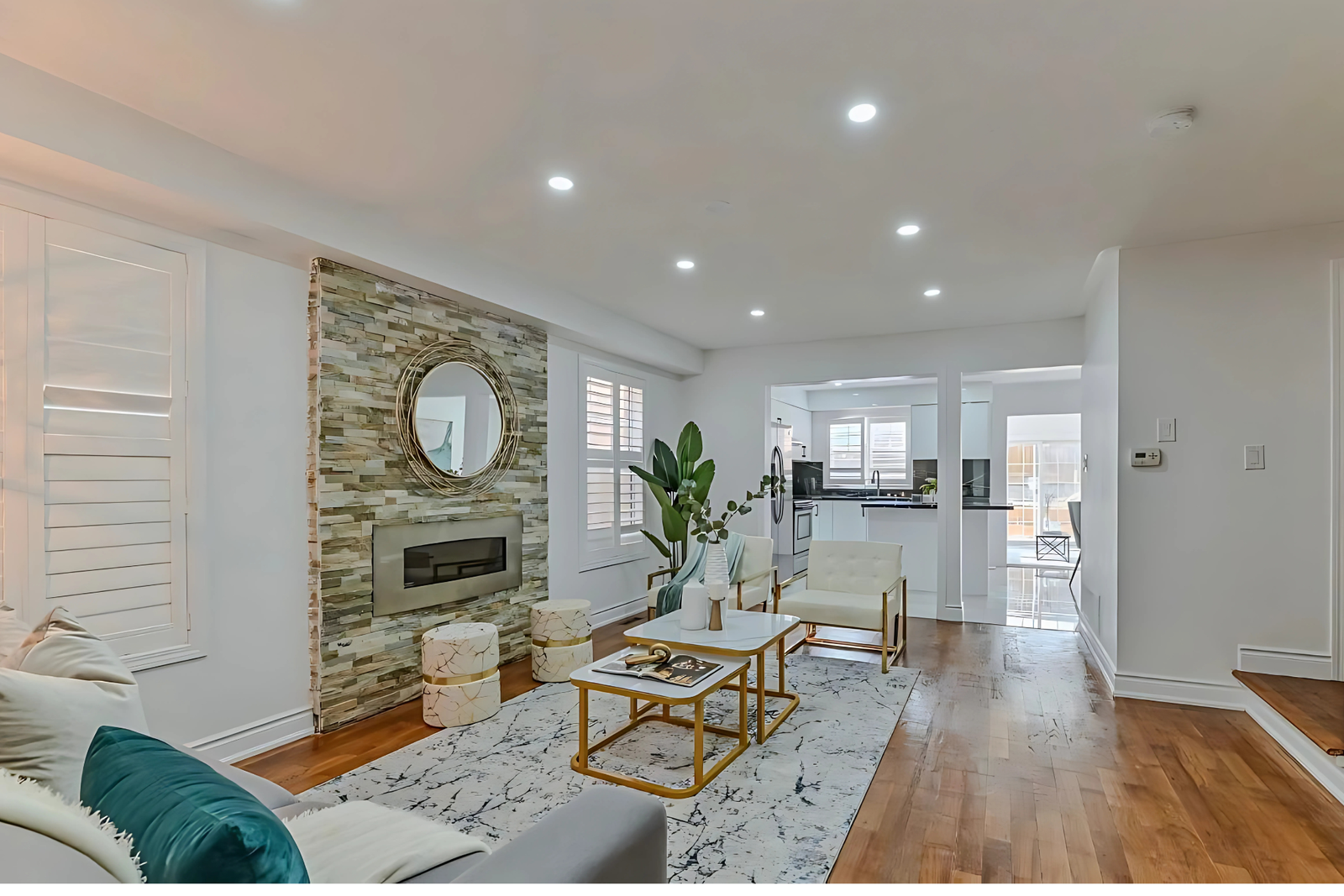
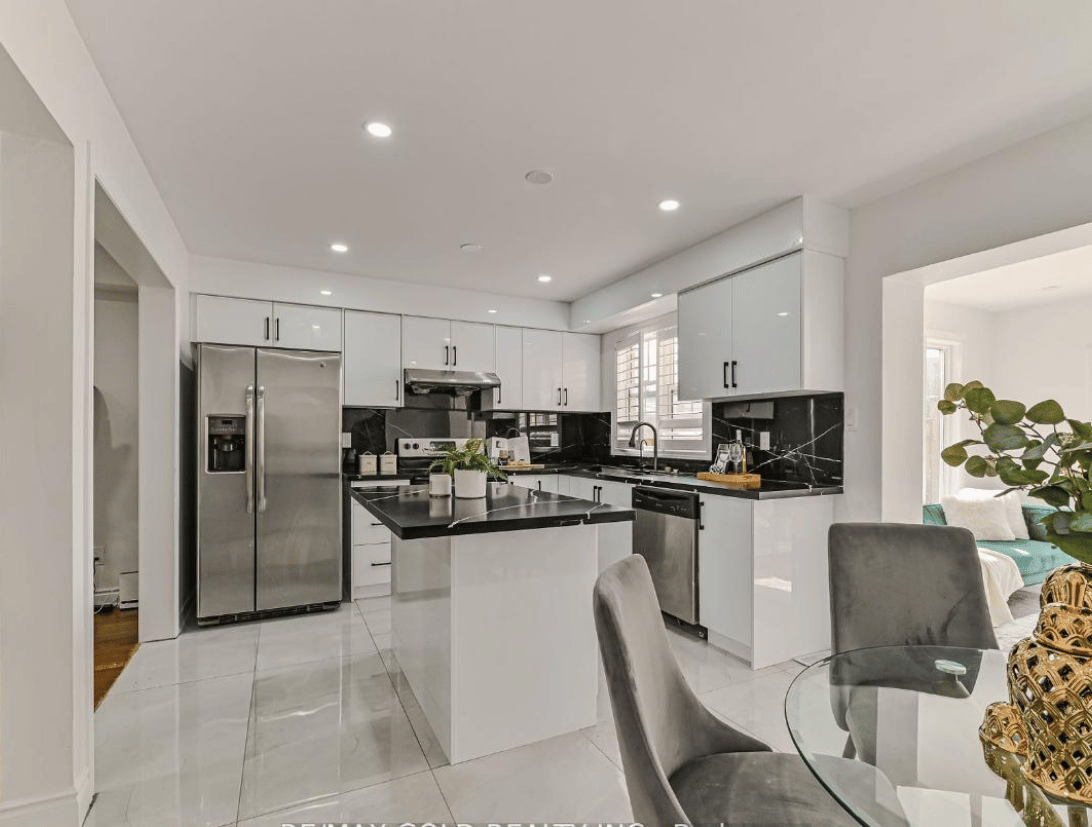
Great construction starts with great design. Red Stone Construction Builders Inc offers complete design services that blend functionality with aesthetics. Our team works closely with you to develop practical, buildable blueprints for residential, commercial, and multi-unit projects — while ensuring every element complies with Ontario building codes and zoning regulations.
From conceptual sketches to stamped engineering drawings, we deliver creative and code-compliant designs tailored to your needs, property dimensions, and long-term goals.
We provide architectural layouts, structural design, 3D modeling, interior space planning, permit-ready drawings, HVAC layout design, and energy-efficient solutions. Whether you're planning a new build, addition, or retrofit, we provide all the technical documentation required for successful construction and approval.
Our designs not only look great on paper — they work flawlessly in the real world.
We bring both creative vision and construction logic to the table. Our in-house designers, engineers, and project managers collaborate to ensure your ideas are feasible, cost-efficient, and code-compliant — saving you from delays and revisions down the line.
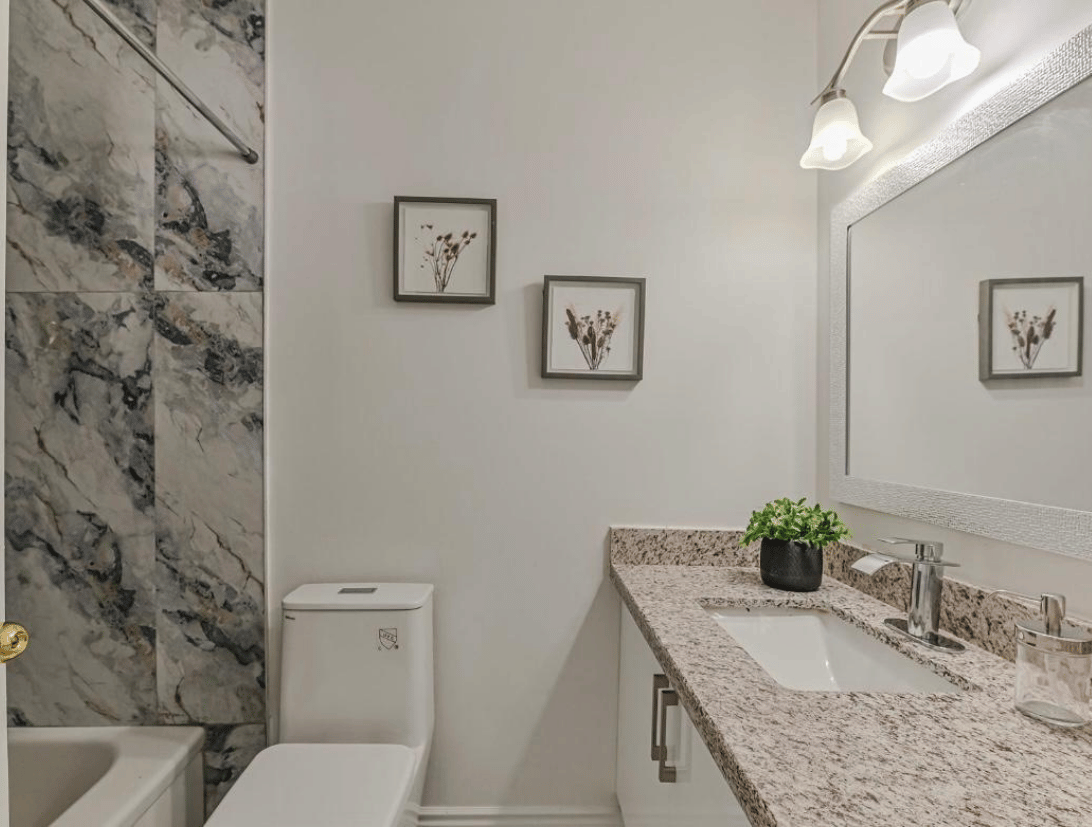
Our 3D renderings help you visualize the space before the first brick is laid — avoiding guesswork and change orders.
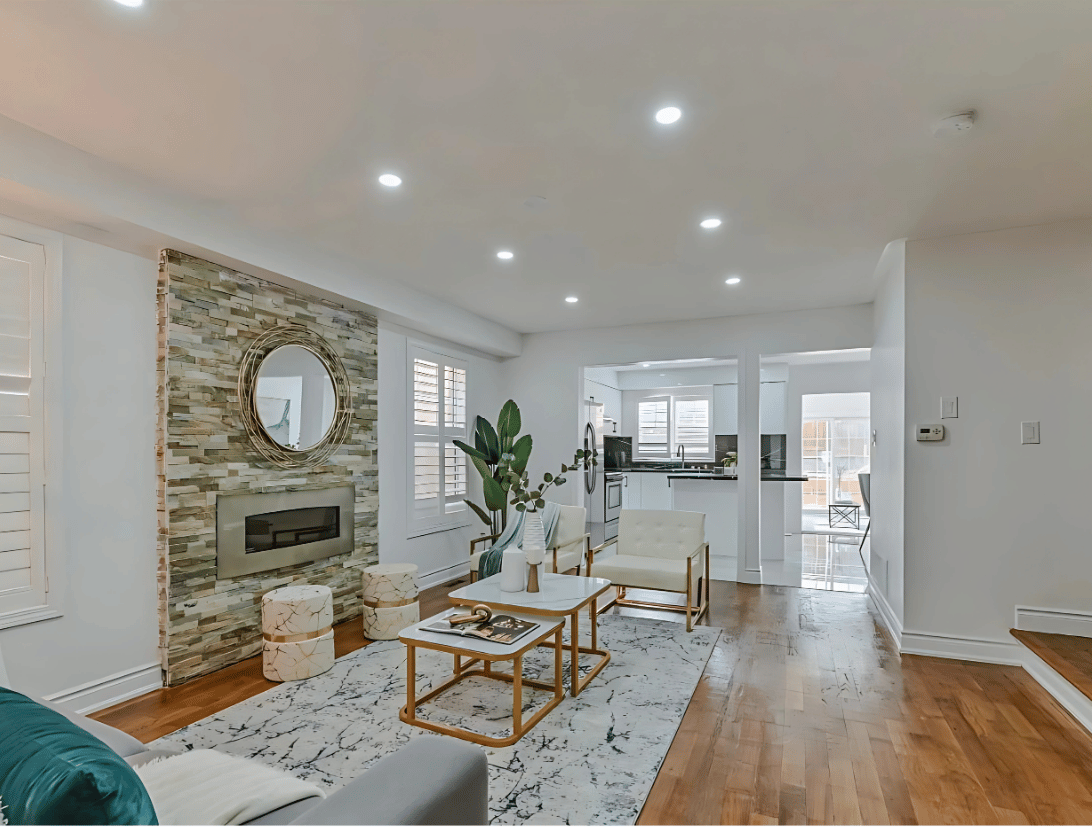
We prepare and submit all required permit drawings for city approval so you can build with confidence and speed.
Get in touch today for trusted and affordable renovation and construction solutions tailored to your needs.
